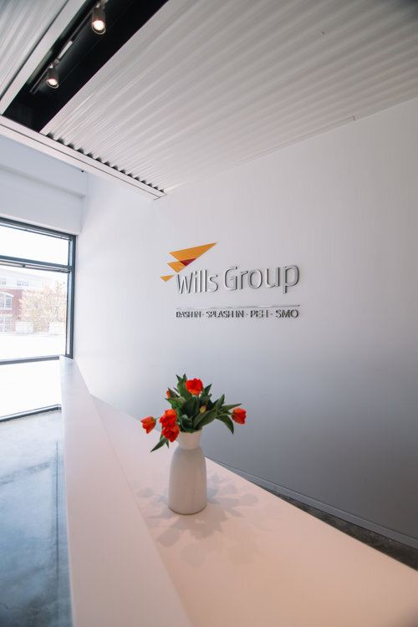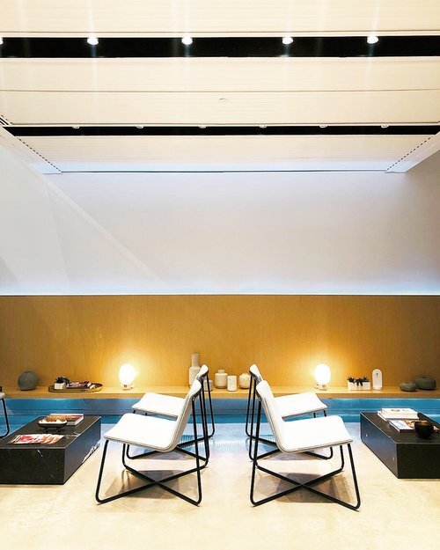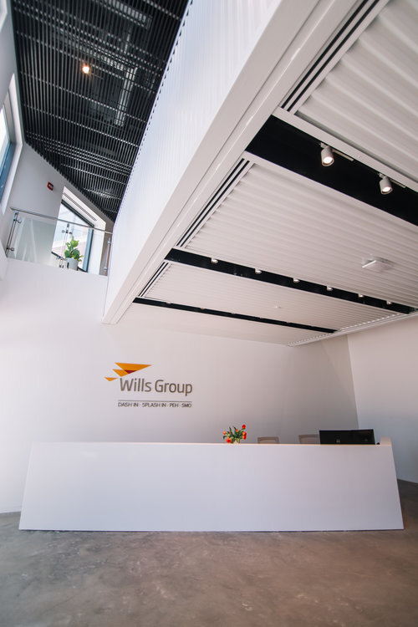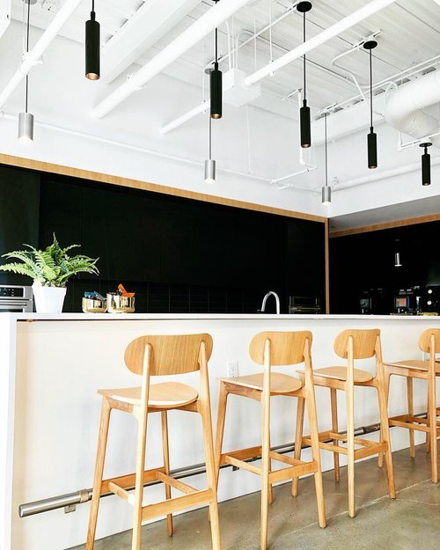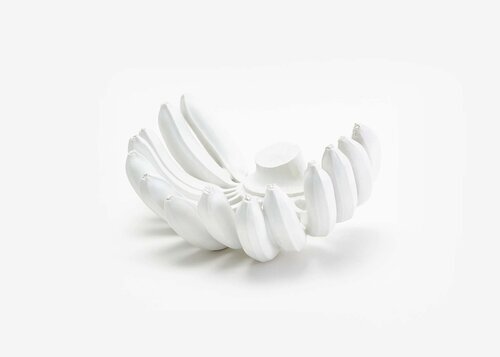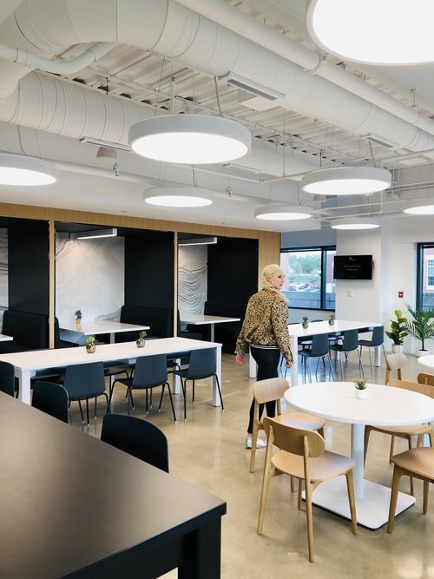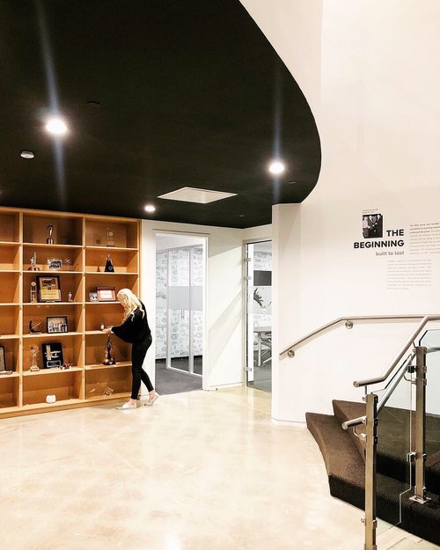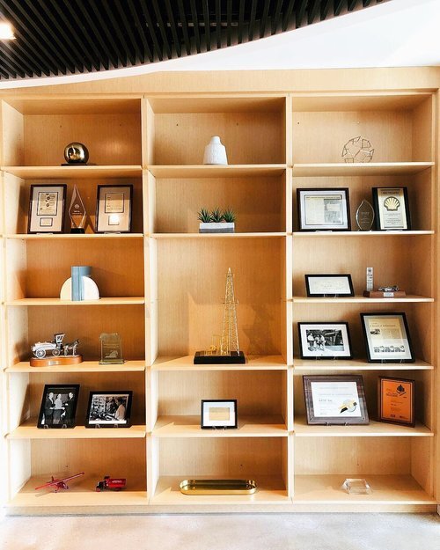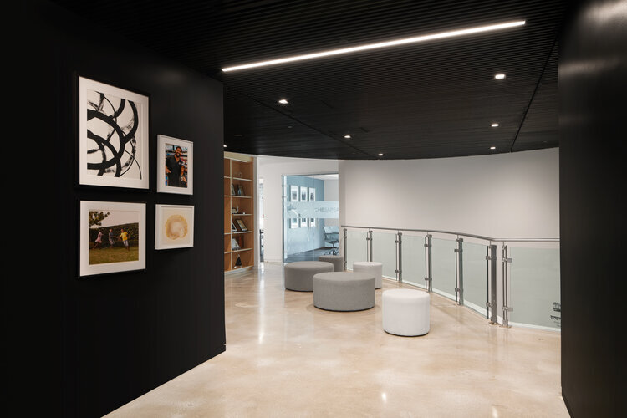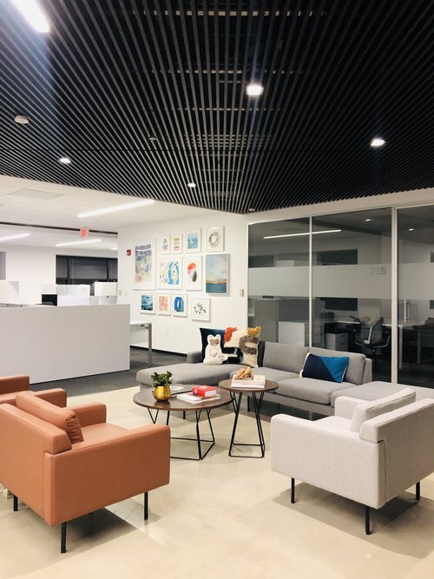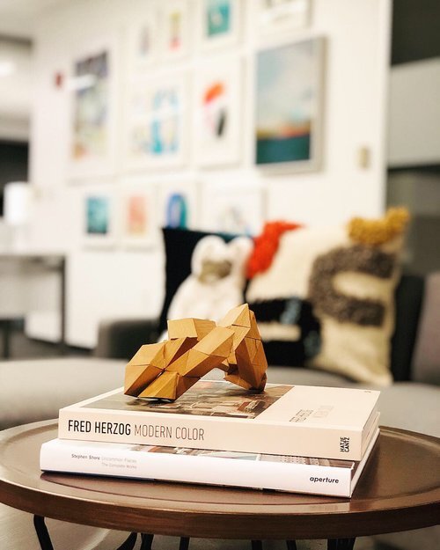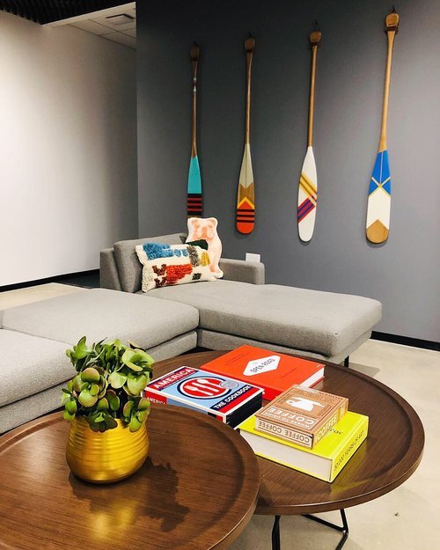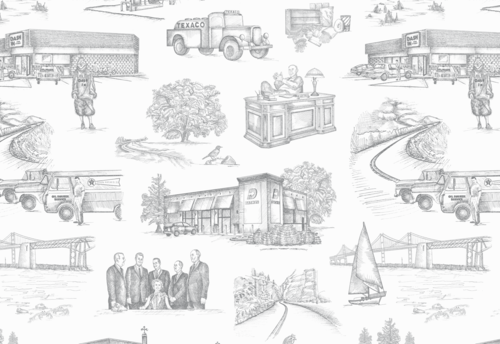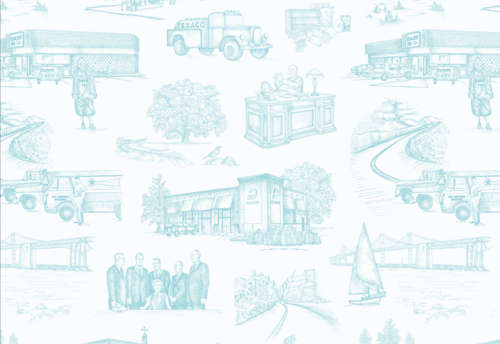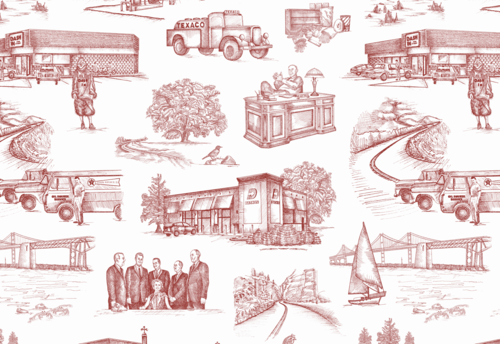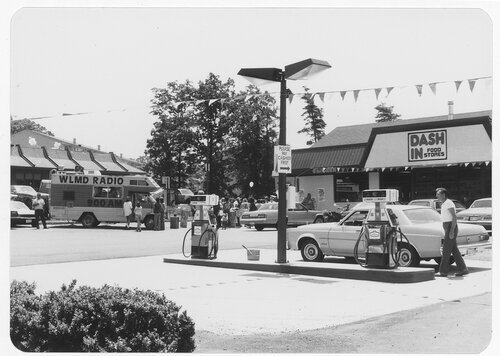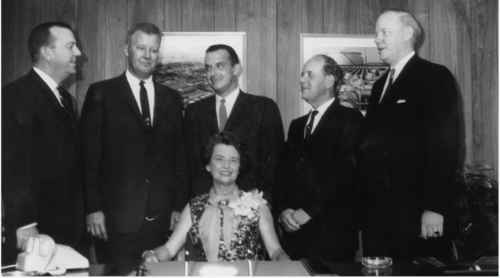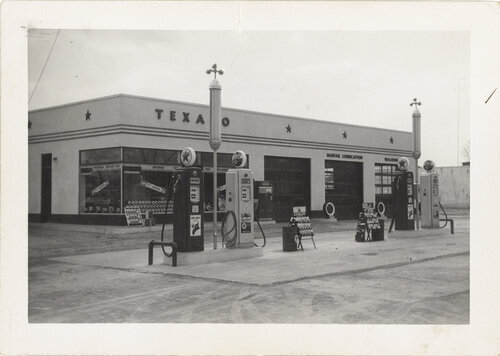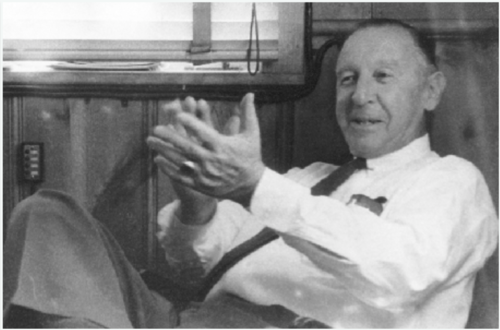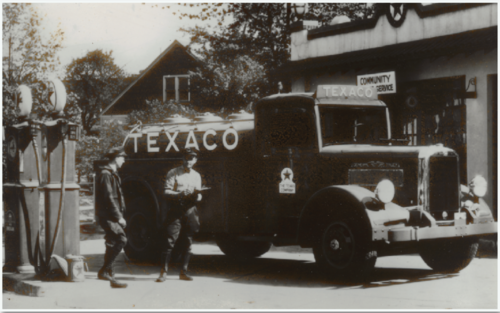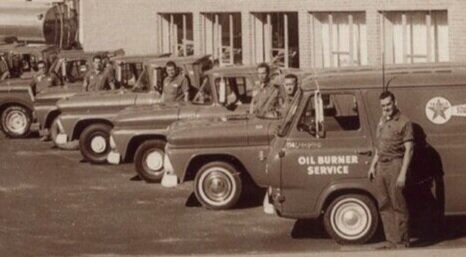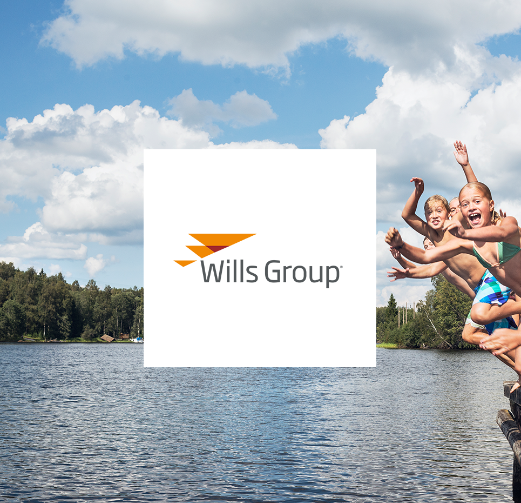Design of
The Wills Group HQ
For The Wills Group, a new corporate headquarters was a critical component in their broader corporate transformation that included new ways of doing things for existing employees, and a need to attract a new generation of talent to fulfill the company’s strategic aspirations.
We supported this project by providing architectural and interior design services to re-imagine the layout, massing, finishes, furniture, decor and communications throughout the new HQ building space. Our approach was to use the space to reinforce new mindsets, habits and methods of how employees interact and collaborate.
Our design touched every aspect of the 50,000 square foot project designed to house up to 400 employees, including reception areas, work spaces, collaboration areas, conference rooms, training facilities and the dining facilities.
The design of this new building is a physical embodiment of the company's aspirations and cultural direction.
What We Did:
Select Architecture
Fixture Design
Interior Design
Artwork Curation & Commissions
Wallpaper Design & Sourcing
Furnishings Procurement
Interior Styling
Industries:
Corporate

The Design Vision
The design of the new Wills Group HQ represents their commitment to provide a venue that inspires a customer experience mindset, through a multi-sensory design implementation. A place that creates a sense of energy and motion, facilitates better teamwork, an open culture and embraces serendipitous interactions.
As they build on successes of their past, they look towards a new era, one of customer-centricity that stimulates their eyes, promotes permission to think for themselves and helps them to create the next chapter in their company history.
The essence of "Lives in Motion" is to go beyond where they have been, individually and collectively, to reach their full potential. Lives in motion is a celebration of the “journey” rather than a fixation on the final destination.
This means avoiding pure nostalgia and clearly signaling past successes as the jumping off point for future exploration and endeavors. The “Core and Branch” design concept supports this notion, with the center architecture of the building providing a recognition of the organization’s roots and origin stories, and the peripheries representing the “Branches” where new growth, discovery and exploration take place. This concept is strongly articulated in the “Heritage Core” of the building.

Materials
Time-honored materials are used throughout the interior architecture to create an enduring design that will feel fresh for years to come. Material selections are grounded in a poured concrete floor, white oak millwork, an iconic slat ceiling, and onyx accent walls, while energizing hues are used to tell the company story through curated galleries, furnishings and interior decor.
To differentiate select hero zones from traditional work zones, we introduced a black slat ceiling throughout key gathering spaces and corridors. The Floor 2 collaboration zone features a breakout bridge lounge which connects the two living-room set-ups, and is wrapped in white oak and dressed with comfortable furnishings.
Furniture & Interior Decor
Furniture was sourced from a variety of design houses that align with our clean Scandinavian aesthetic.
We dressed the building with furnishings from:
We sourced personality-driven interior decor from elevated design brands including Menu Design, Blu Dot, Restoration Hardware, Areaware, Norquay Co., Newgate Clocks and West Elm’s sustainably sourced collection.

Hero Zones
Reception
A welcoming and contemporary reception area sets the stylistic tone for what’s to come. This entry area has a hospitality feel with marble plinths, lounge seating and elegant lighting by Menu Design. Curated coffee table books by way of Assouline and Phaidon are inspired by The Wills Group industry heritage, nearby cities and Americana. Decorative objects by Restoration Hardware complement custom white oak millwork shelving.
The reception desk is influenced by the shape of the iconic Wills Group logo symbol, and provides a natural greeting opportunity for arriving guests. This area exists directly under our second floor “bridge”, allowing for an open and welcoming first impression.
Café
A comfortable breakout space to meet, eat and connect.
The inspiration for our café aesthetic was timeless danish design. Materials include: white oak millwork, a white-washed exposed ceiling, large dome lights, jet black inset booths, a poured concrete floor and clean-line furniture with white oak accent chairs from OFS and Allsteel.
We worked with Calico Wallpaper for the bespoke “Sumi” wallpaper, which dresses the banquette backsplash. This paper is named after the Japanese tradition of Suminagashi marbling. This ancient art form involves floating richly colored inks in water to create naturally emerging patterns. We love how it abstractly resembles rings of a tree, a visual metaphor for our client’s 100-year history.
Heritage Core
The “Heritage Core” is a Guggenheim-inspired gathering space that celebrates The Wills Group 100-year history. Connecting the second and third floors, the Core features a timeline highlighting key historical eras, shelves for curated historical artifacts, and as you ascend to the third floor, you arrive at the Lives in Motion gallery, highlighting the company mantra and rising stars throughout the organization.
Collaboration
An inspired and comfortable breakout area to recharge, catch-up or brainstorm. Varied seating provides optionality for gathering and collaboration. A white oak bridge lounge connects the two living room set-ups, and features enveloping Eero Saarinen womb chairs. Textile and green accents provide warmth and a feeling of home. This space encourages fresh energy and an open-mind, as creative coffee table books from Taschen and Phaidon bring outside stimulus in, to provide new perspectives and ideas.

Hero Zones
Bespoke Heritage Wallpaper
When dressing the walls throughout the new HQ, we aimed to inject a whimsical, “only-us” touch to energize key meeting spaces.
We collaborated with Jon Sherman & the illustrators at Brooklyn-based Flavor Paper to develop a bespoke toile wallpaper that threaded in elements from the six major eras of The Wills Group history - the 1920s, 1940s, 1960s, 1980s, 2000s and 2010s. We integrated local landmarks, state birds and trees for a playful touch. We printed this heritage wallpaper in three of the core brand colors - Slate Grey, Aqua and Maroon.
This custom-illustrated paper features a variety of vignettes that celebrate the company’s roots and culture by highlighting their people, places, eras and local traits.
Handscreened Wallpapers
A variety of energetic and personality-driven papers dress the remaining conference rooms, notably:
(1) We loved it so much we dressed two rooms with it in different color ways, Flavor Paper’s Office Baroquen - Hot Coral (pictured) and Forest Green. Inspired by William Morris’s philosophy of labor*, the designer of this paper wanted to elevate everyday office supplies to a more creative existence by wrapping them in a Baroque garden. His keen observations of the modern world, with cracked iPhones and corner store coffee cups, bring humor to the ornate flourishes and transport any office space to the high renaissance.
*Morris based his philosophy on the writings of John Ruskin, a critic of the Industrial Age, and a man who felt that society should work toward promoting the happiness and well-being of every one of its members, by creating a union of art and labor in the service of society.
(2) We chose the playful All in Favor wallpaper by Flat Vernacular for our Training Rooms where new employees onboard.
(3) Starglint by Flavor Paper: Designed to mimic the effect when sunlight hits the crest of waves, this mylar wallpaper brings an uplifting mood to a central conference room, and complements the nearby Open Road gallery.
Our wayfinding and signage partner, Novak Birch, designed elevated privacy graphics for conference room and private office doors, inspired by the topography of the Mid-Atlantic waterways.
Art Galleries
Throughout the building, we curated over 130 pieces of art across 11 lively art walls that provide color, personality and inspiration throughout the space. All artwork was sourced from independent artists (many local to The Wills Group operating region), to support our belief in local community and the human touch.
Regional Map, Vision & Values
Features a custom white-oak framed regional map highlighting The Wills Group 450+ retail locations across the Mid-Atlantic region. The map features detailed satellite mapping to aid in accurate representation of the area and complements our new interiors style. A confident welcome at the first floor elevator bank.
We designed three wall art pieces to highlight the mission, vision and values of The Wills Group. Background graphics feature their brand colors and are inspired by an abstraction of our “rings of a tree” concept. These three artworks are a primer to the Heritage Core Timeline, located steps away.
Heritage Gallery
Designed to highlight the notable arcs of The Wills Group’s history, this gallery features a curated collection of 30 photographs dating back to the 1920s - Present. Photographs were re-printed in high-contrast black and white to capture their iconic nature.
Community Engagement Gallery
Features framed present-day photographs and press, highlighting a continuation of the Heritage timeline, but with a focus on present day Community Engagement activities. This gallery is intentionally lively in color to capture the spirit behind the community activism and lives as a “sprawling” gallery to allow for growth.
Freestyle Gallery
This gallery is around the corner from our Lives in Motion art wall and offers a friendly continuation of the Brand Mantra - but instead of featuring employees “at work”, we feature them “at play.” Photographs highlight employees living their best lives - inspired travel, hobbies and adventure create a friendly backdrop to a cozy meeting space near the Executive Offices.
Open Road Gallery
Features artworks inspired by local sights, seasonality, new growth and natural rhythms. Cool colors help create a warm and welcoming environment near the Private Offices. This gallery lives just outside a Conference Room that features Flavor Paper’s Starglint wallpaper (the design mimics sunlight hitting the crest of waves) - a nod to the maritime rituals of the Mid-Atlantic.
Energy Gallery
Features a curated assortment of calming, yet energetic artwork to complement the living-room style of the nearby collaboration zone and open-office zone. A custom commissioned map is the gallery center point, highlighting nods to The Wills Group company culture, unique personality and notable landmarks of the surrounding region. Illustrated by Brooklyn-based graphic artist, Lindsey Balbierz.
On the Water Gallery
Features four artisanal hand-painted oars that offer a playful sculptural nod to the Mid-Atlantic lifestyle. Paint colors are derived from the state flags of their core operating area (left to right: Virginia, Maryland, Delaware, Pennsylvania).
Explorer Gallery
Features twelve artworks that provide a graphical expression of connectivity, diversity, persistence, risk and inspired exploration, with a touch of local flavor.
Lives in Motion Gallery
This dynamic mixed-media wall is the embodiment of The Wills Group Lives in Motion Brand Mantra. It features photos of employees and select retail locations, curated artworks and a digital display to highlight announcements and videos.
Our curated art complements the sentiment and energy of Lives in Motion. Frames highlighting employees can easily be updated to keep the imagery fresh throughout the year and highlight rising stars within The Wills Group.
Board Room Galleries
The Board Room features two gallery walls - the first highlights framed photographs of Wills Group Board Members throughout the last few decades, as the visual “bookend” for the Board Room table. This wall can be seen from outside of the conference room, from the Heritage Core, and offers a nice vantage point of these company advisors. The secondary wall features treasured portraits of the early executive leaders in the Wills Group history - Jimmy Wills, Harold Swann, Julia B. Wills and J. Blacklock Wills Sr.


