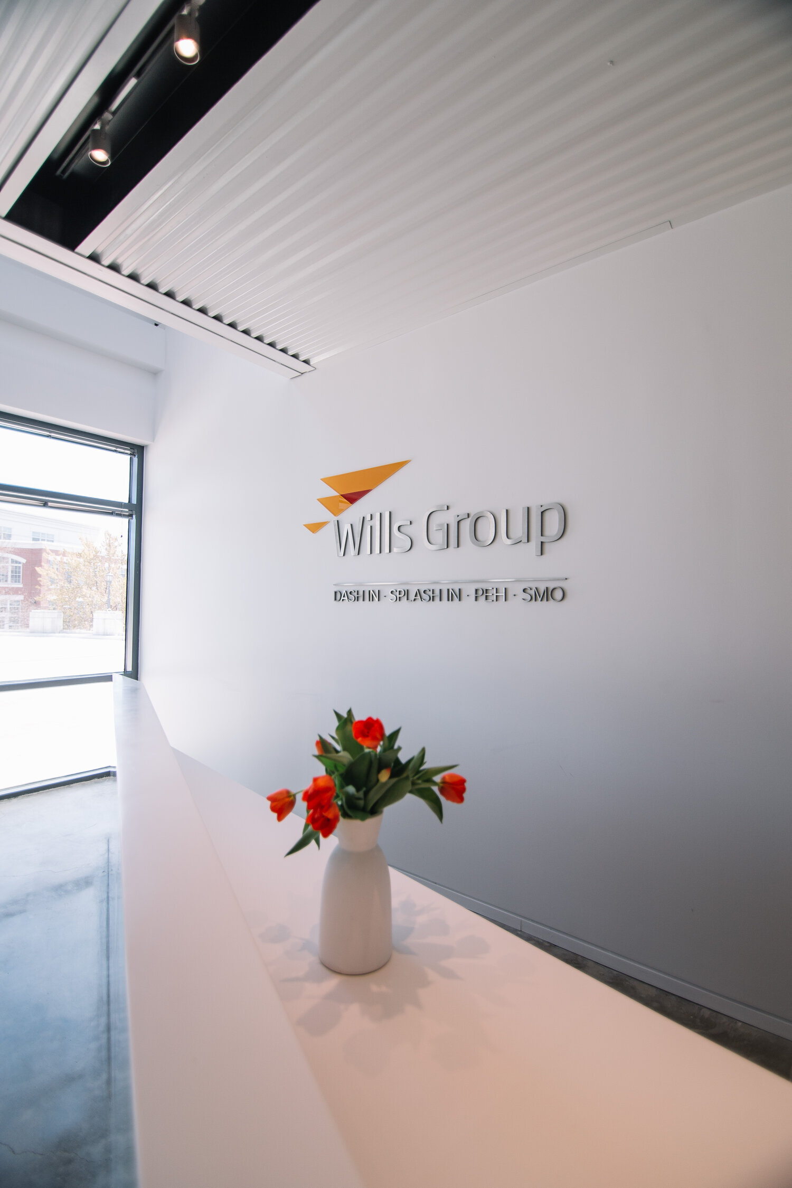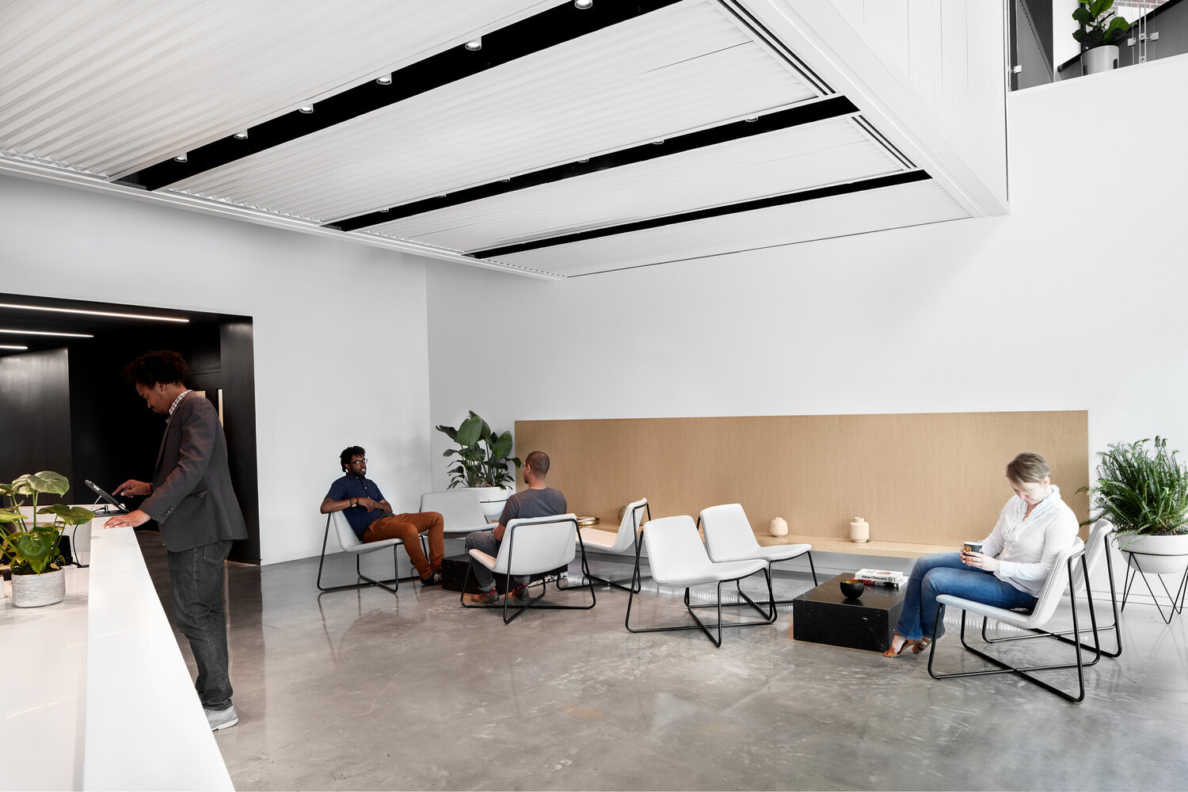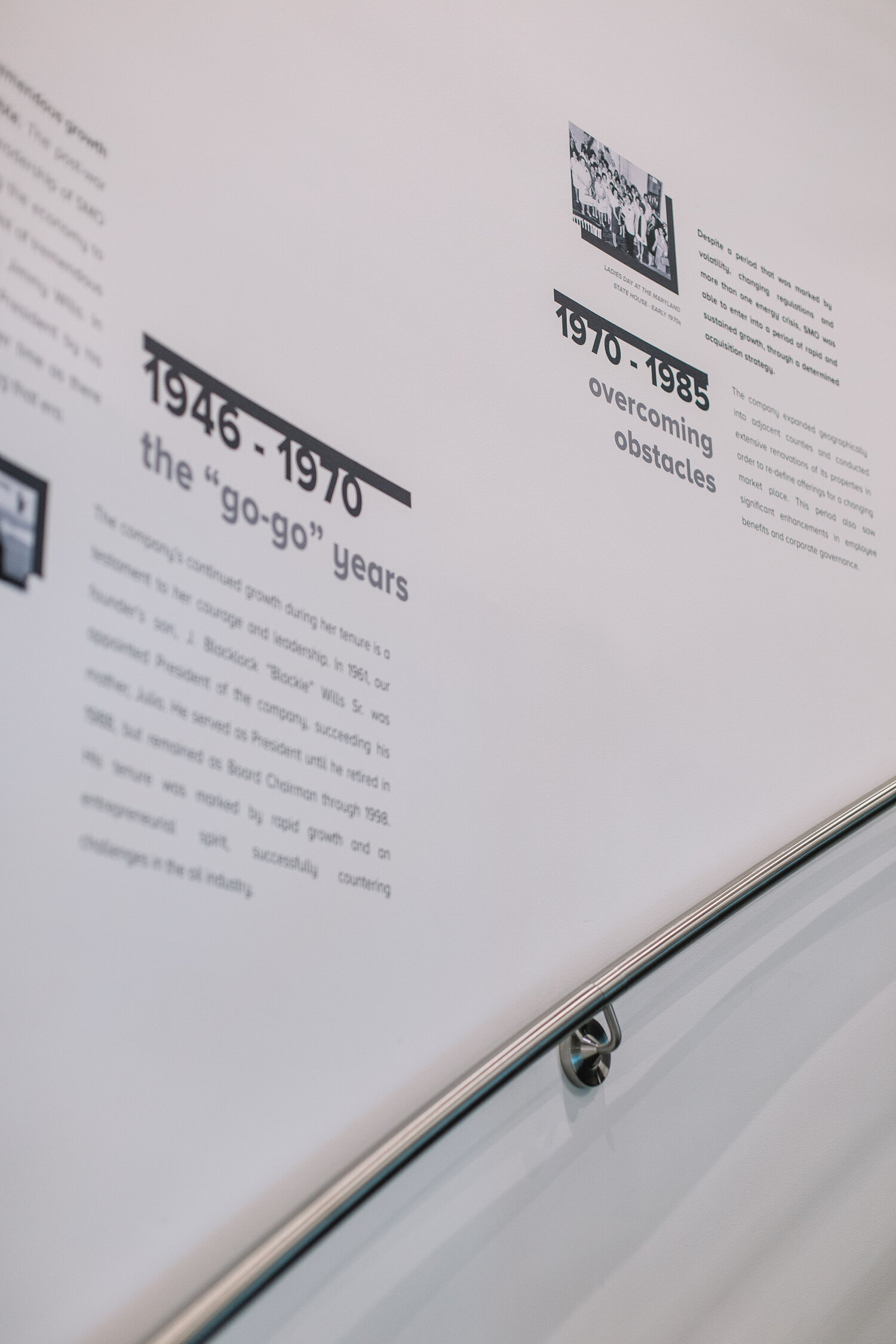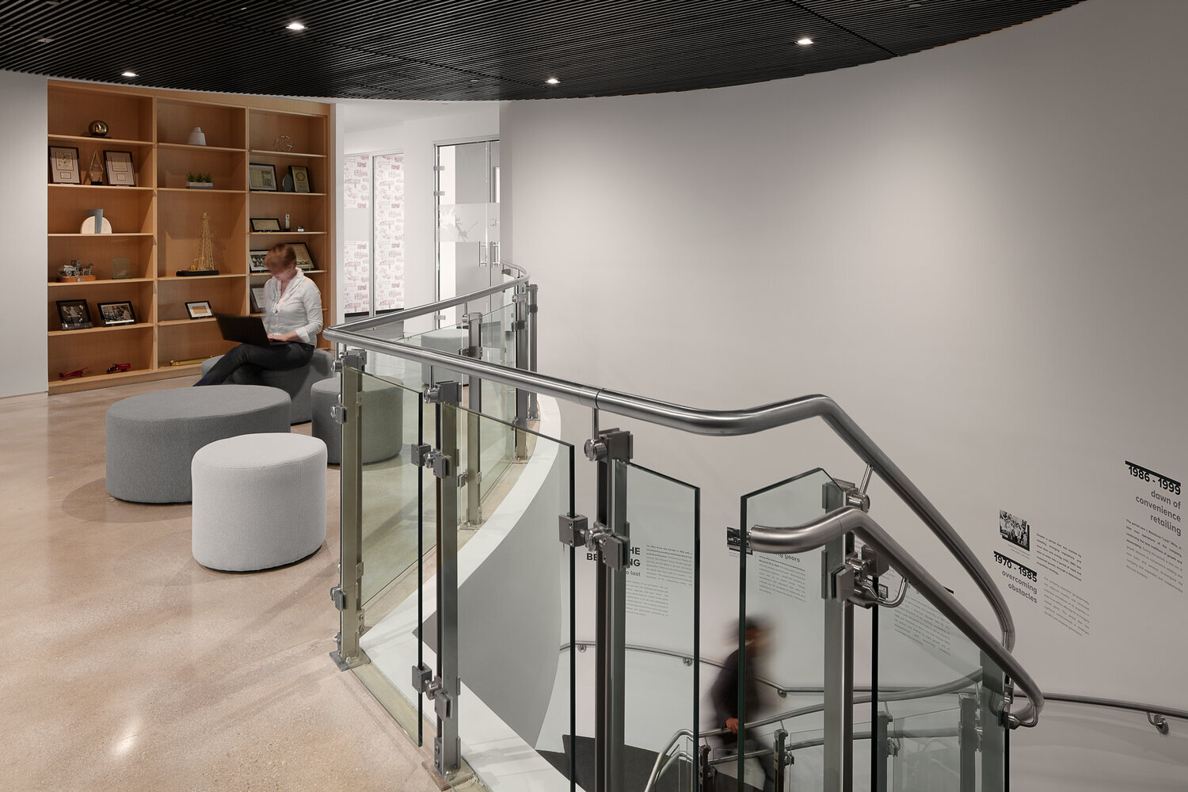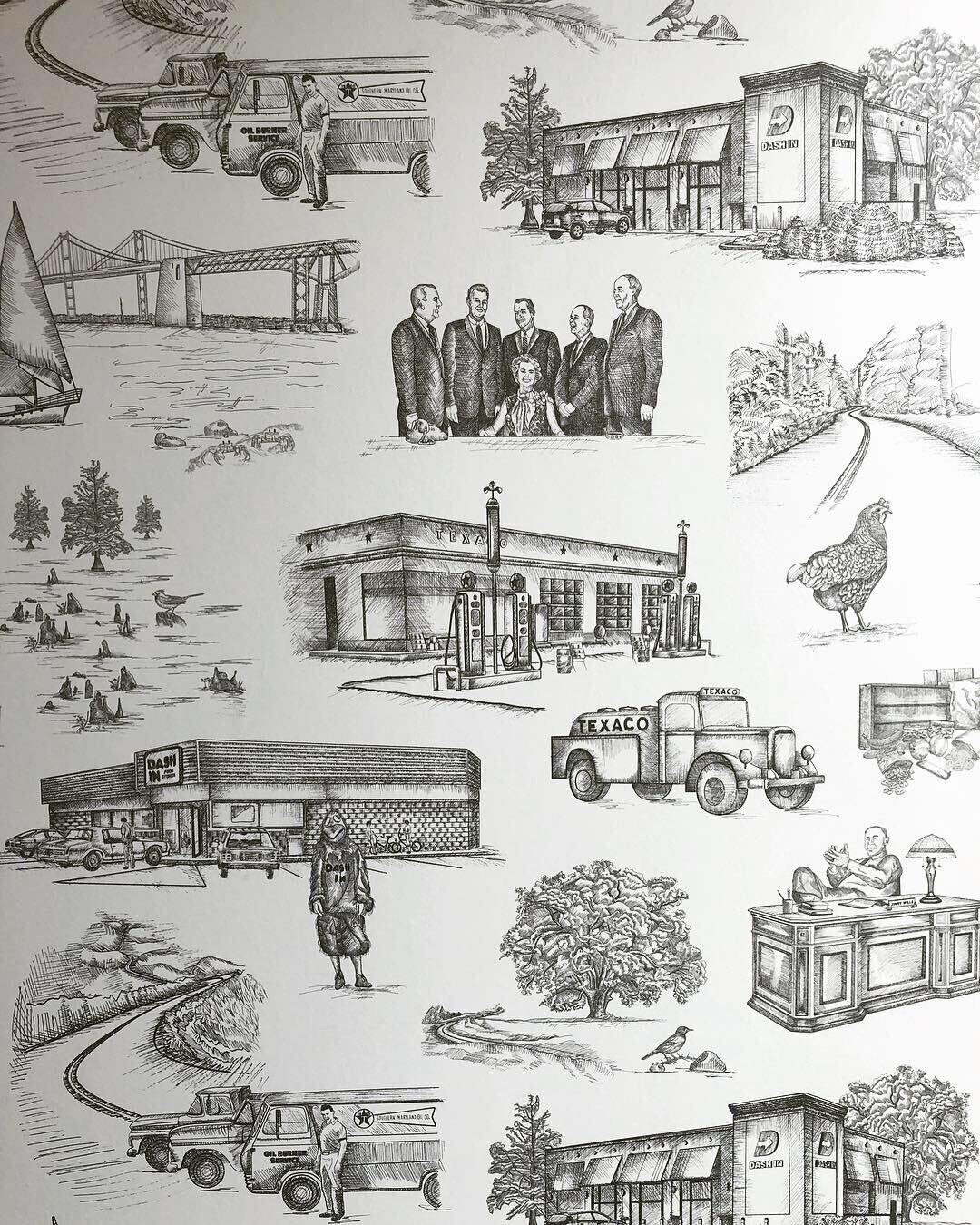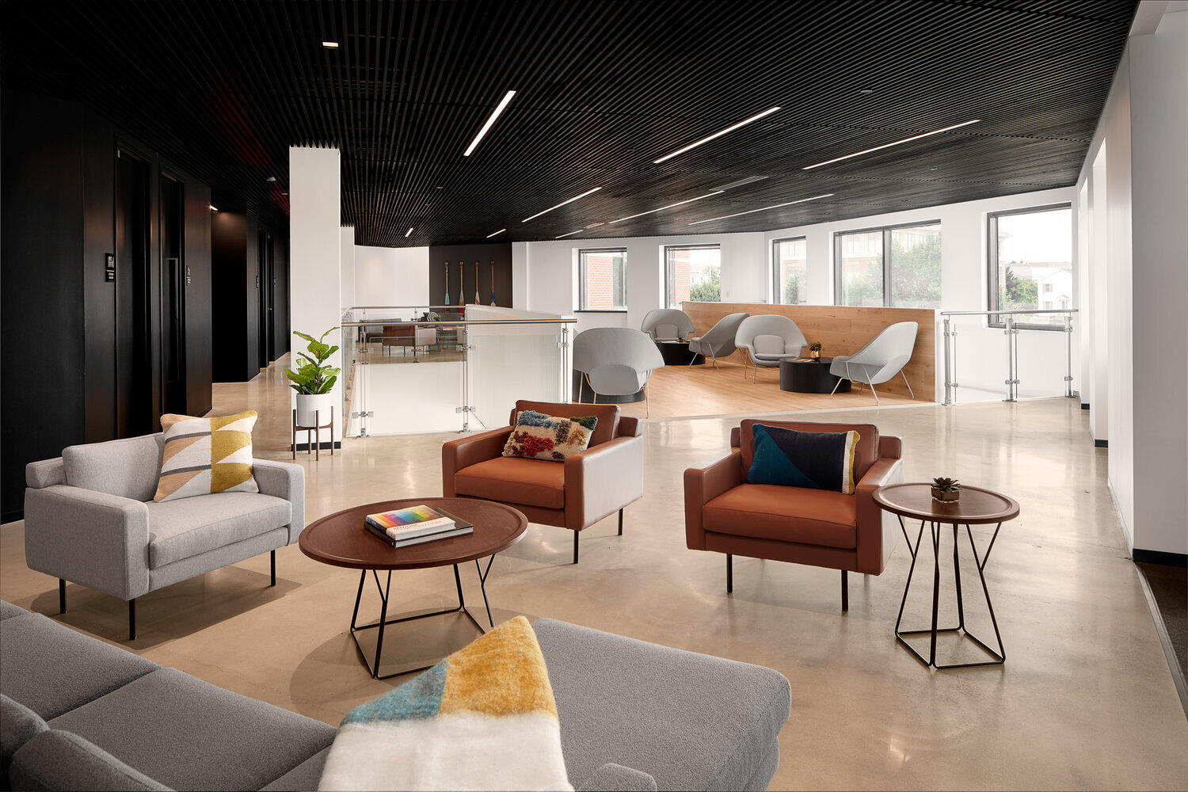New Work: Interior Design for The Wills Group Corporate Office
For The Wills Group, a new corporate HQ space was a critical component in their broader corporate transformation that included new ways of doing things for existing employees, and a need to attract a new generation of talent to fulfill the company’s strategic aspirations.
We supported this project by providing architectural and interior design services to re-imagine the layout, massing, finishes, furniture, decor and communications throughout the new HQ building space. Our approach was to use the space to reinforce new mindsets, habits and methods of how employees interact and collaborate.
Our design touched every aspect of the 50,000 square foot project designed to house up to 400 employees, including reception areas, work spaces, collaboration areas, conference rooms, training facilities and the dining facilities.
The design of this new building is a physical embodiment of the company's aspirations and cultural direction.

